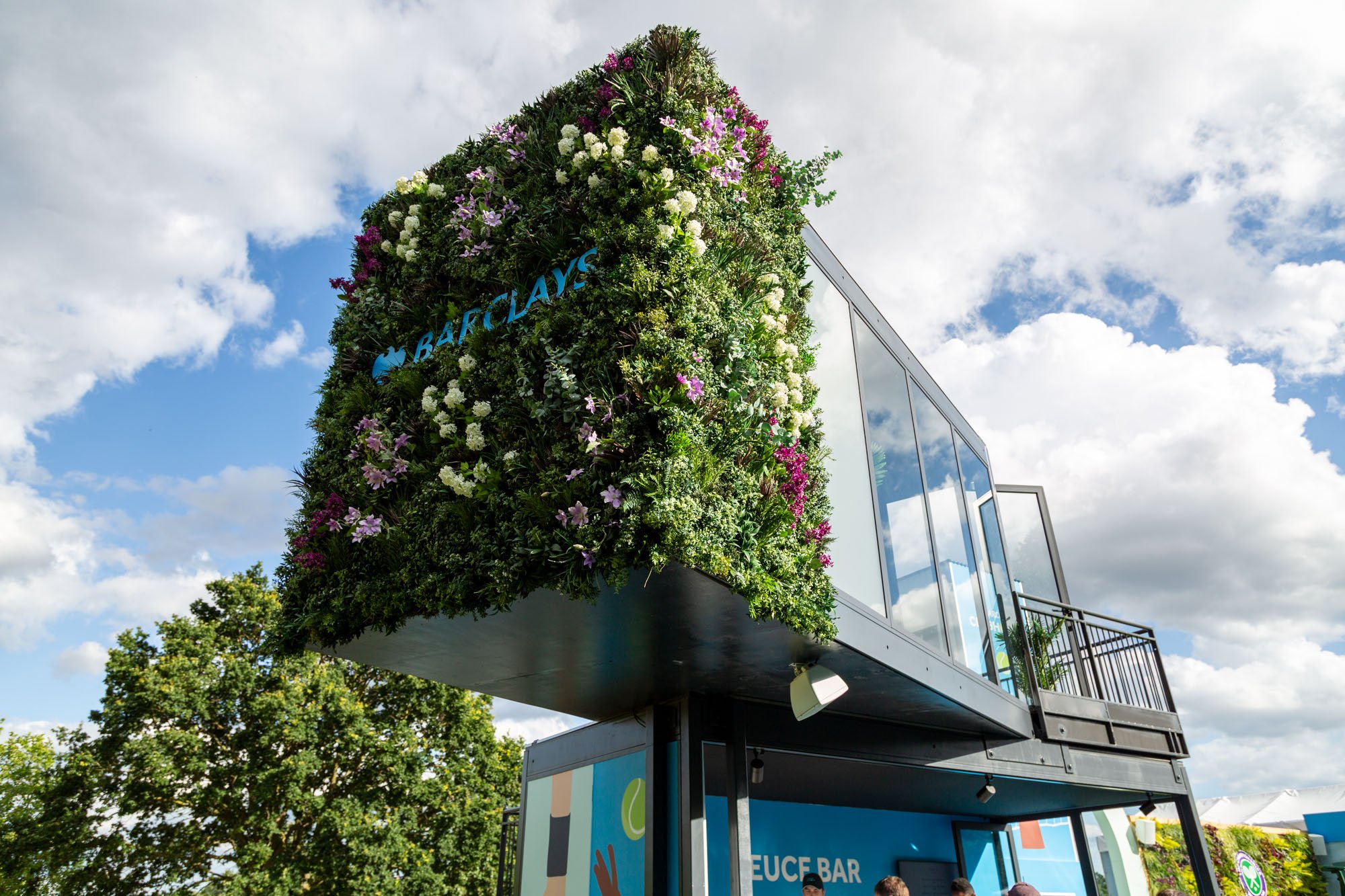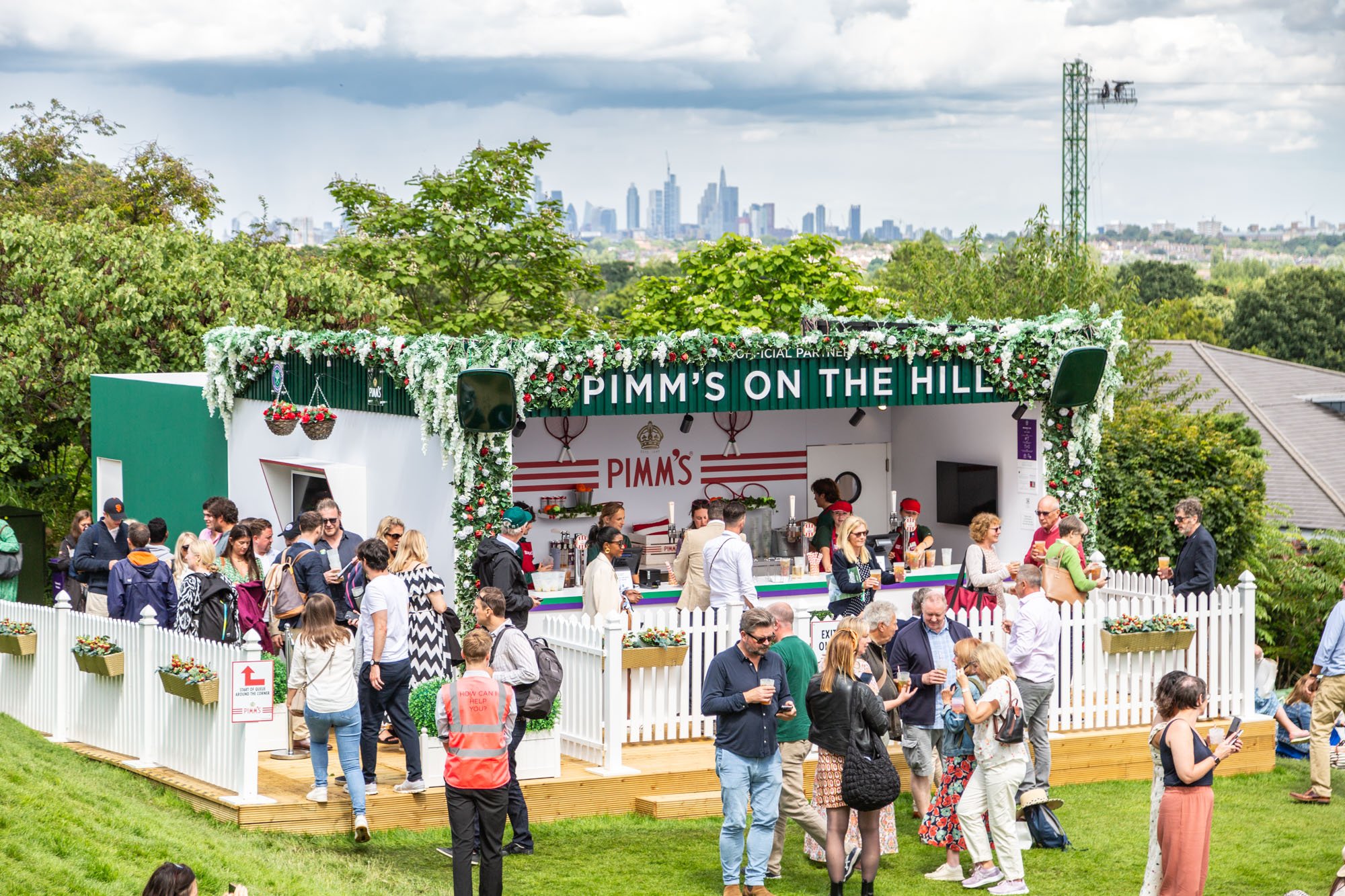
Starbox.
Starbox—a revolutionary solution for temporary and semi-permanent infrastructure projects.
Starbox is not your average building system; it's a game-changer. Designed for flat-packing, effortless relocation, and eco-friendly reusability, it's a smart and sustainable way to build. With Starbox, we're rewriting the rules of construction.
Our versatile structures are the perfect fit for a wide range of applications from brand experiences, hospitality and activations, temporary spaces during refurbishments, through to classrooms, accommodation or health facilities, Starbox offers an extensive array of configuration options, including multi-storey designs. This means you can create the perfect space for your unique project.
Partner with us, and you'll experience structures that are both visually stunning and incredibly practical. Our modular approach means minimal disruption during deployment. Say goodbye to traditional building hassles—choose Starbox, to create standout spaces that meet your needs and exceed your expectations.
Modular
The size of the Starbox structures can be easily increased or decreased dependant on project requirements.
With multiple possible configurations, Starbox units can collectively be almost anything, from a luxury hospitality venue through to an accommodation block for the military
Customisable
Starbox is a blank canvas with multiple branding location options, both internally and externally.
There is a full range of optional extras available to fully customise the space; terraces, handrails, alternative flooring, HVAC, external cladding and finishes and alternative lighting.
Rapidly deployed
Rapid installation and quick to deploy. The structure is both flexible and mobile; easily mounted, dismounted and transported.
The ease of delivery and assembly allows Starbox to be used in most locations, and be ready for use in hours, not days.
Sustainable
Starbox is a cost-efficient and sustainable solution; the materials used have a low environmental impact, a high life-cycle and are reusable.
Easily transportable (boasting eight per truck) and reusable which means the same structure can be used across multiple projects and locations.
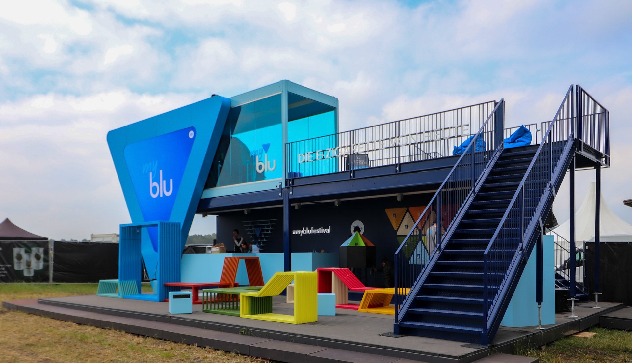


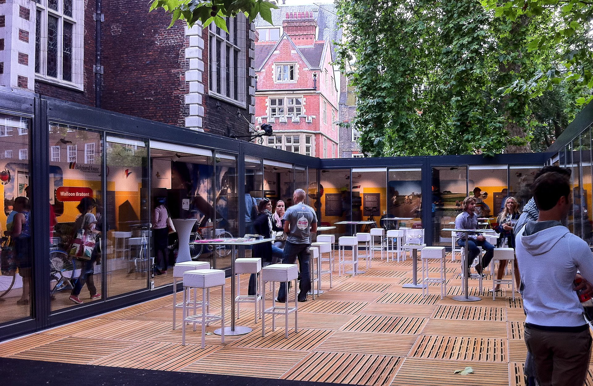



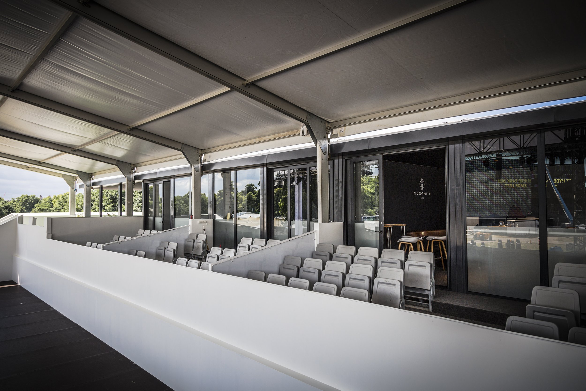

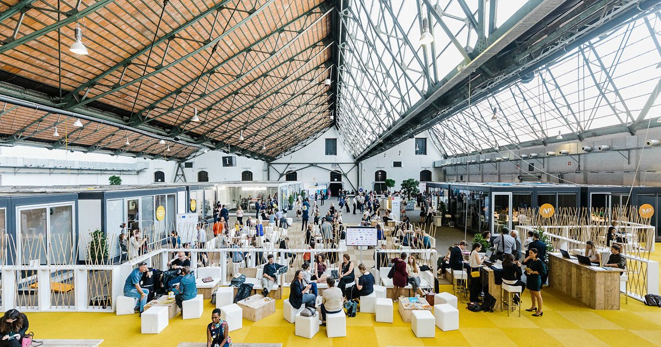
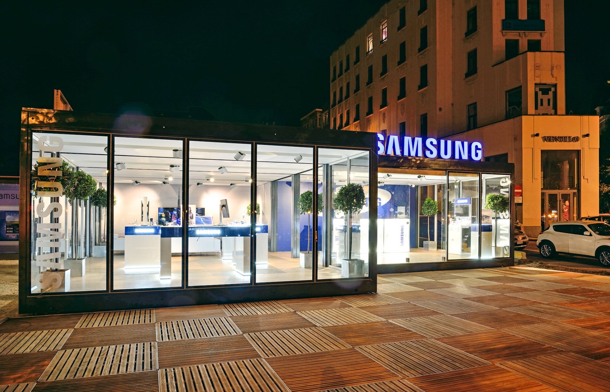
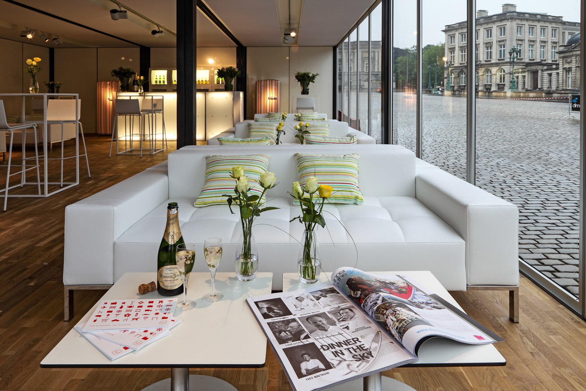

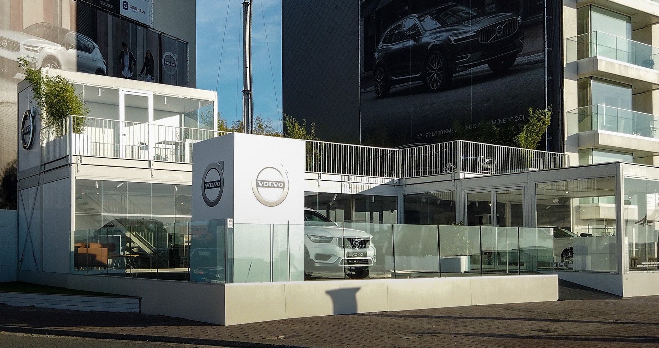



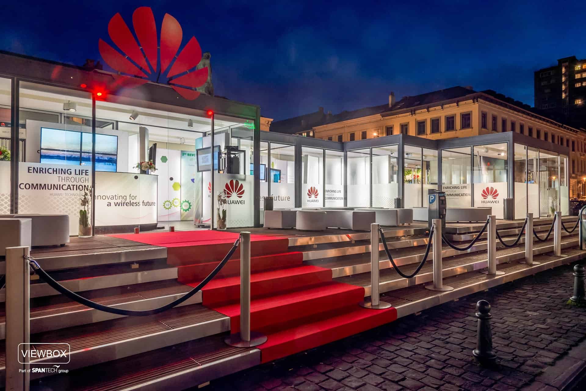

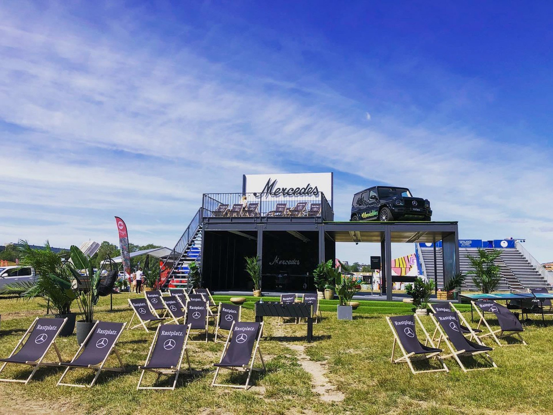
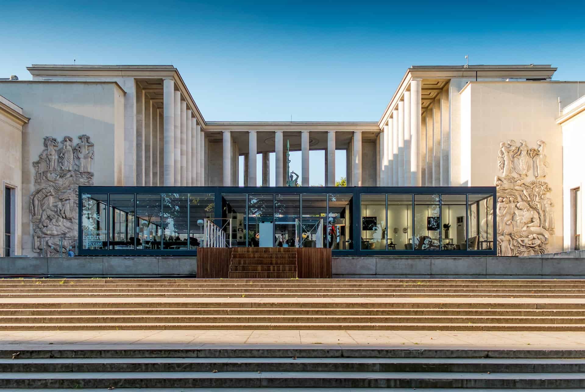
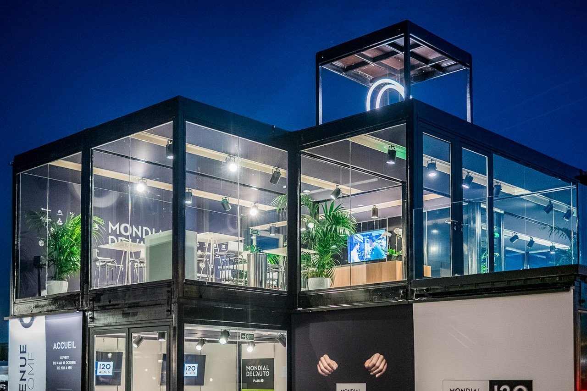


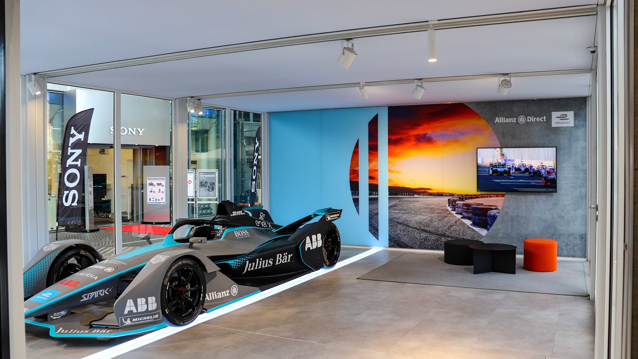

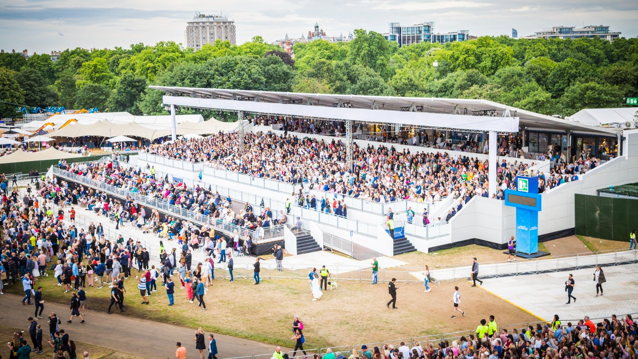
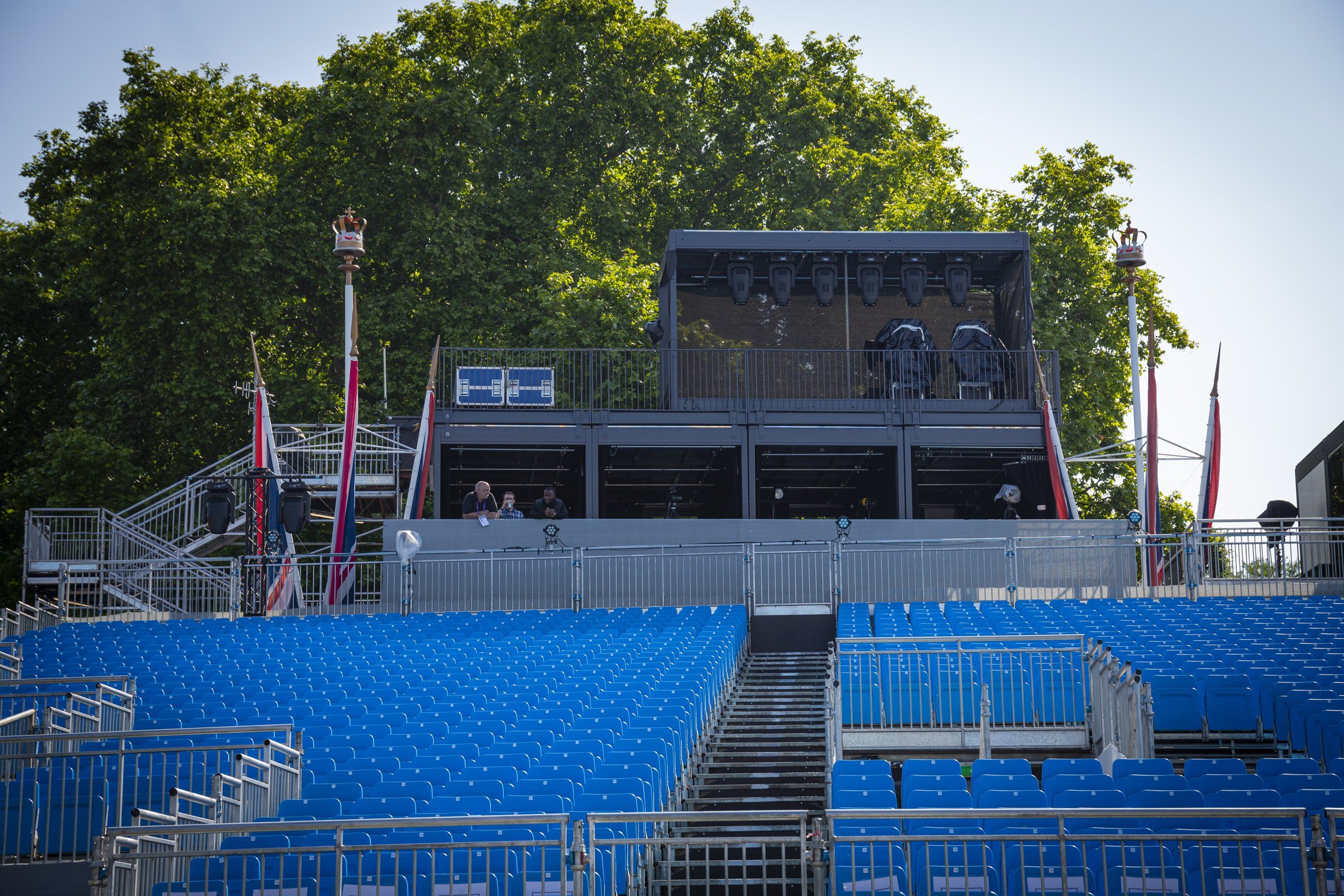


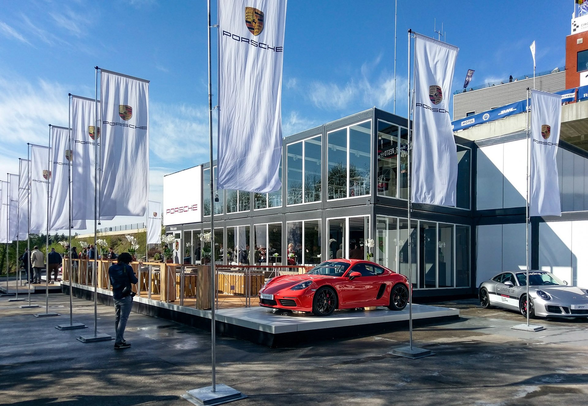

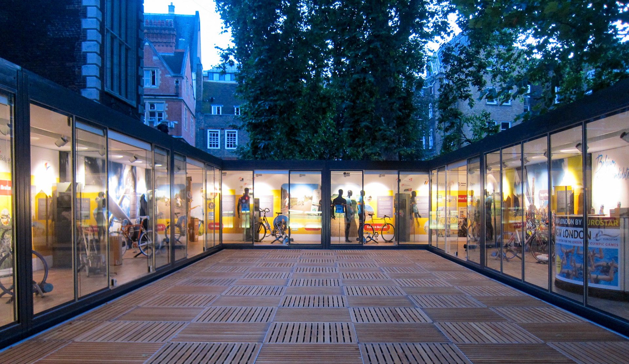



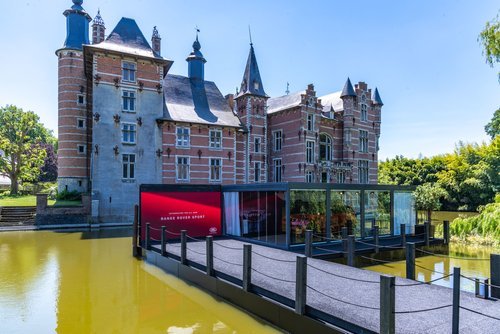
Frequently asked questions.
-
Length: 5m90
Width: 2m50
Height exterior: 3m00
Height interior: 2m50
Weight: 2500 kg
Set-up: Heavy weight trucks with integrated crane
-
Metal structure with 4 poles and 14 wall positions
Distribution of glass walls and plain walls
Single door
2 stretch cloth ceilings
5 rail spots
-
Terrace units ground and first floor
Staircases and balustrades
Entrance step or disabled ramp
Seamless glass walls
Double door
Full sliding glass door
Carpet, vinyl or hardwood flooring
Air condition/ Heating
Electrical distribution
Visuals and Print
Sanitary
Read our Starbox case studies.
Get in touch to discuss your modular building needs!
Fill out the form or contact Kaeli Burbidge, Sales & Marketing Director on:
or +44 (0)1908 02 03 44


